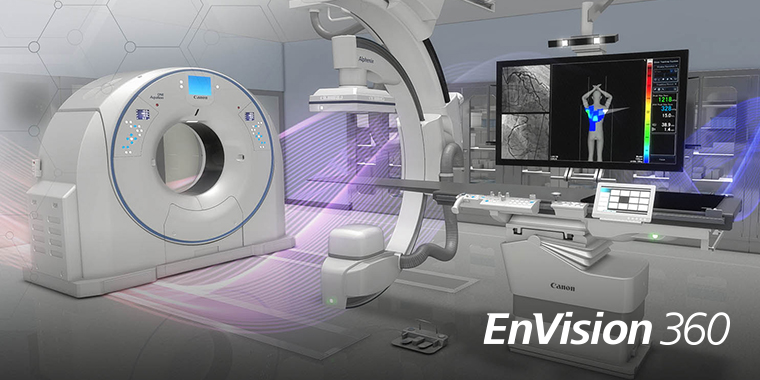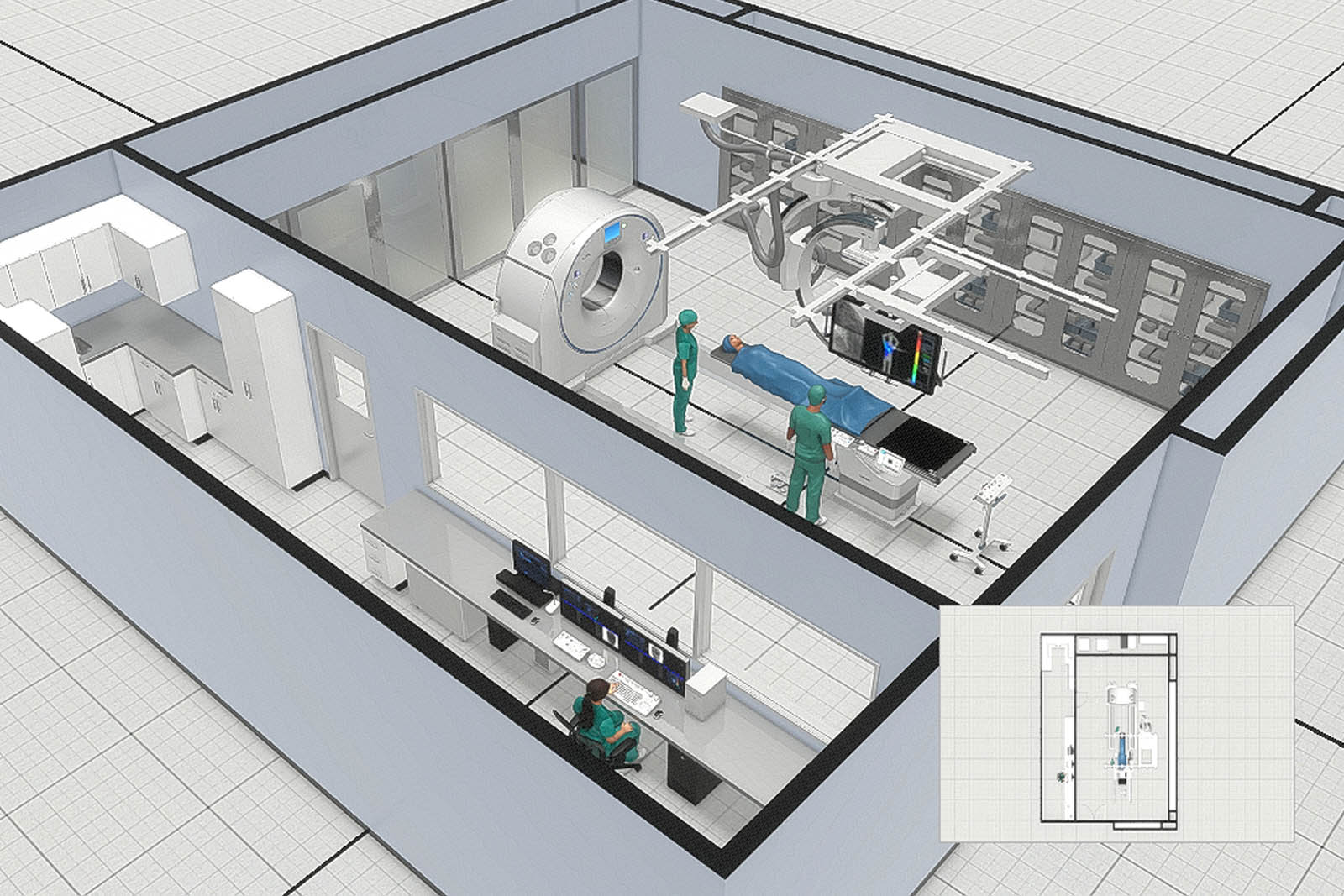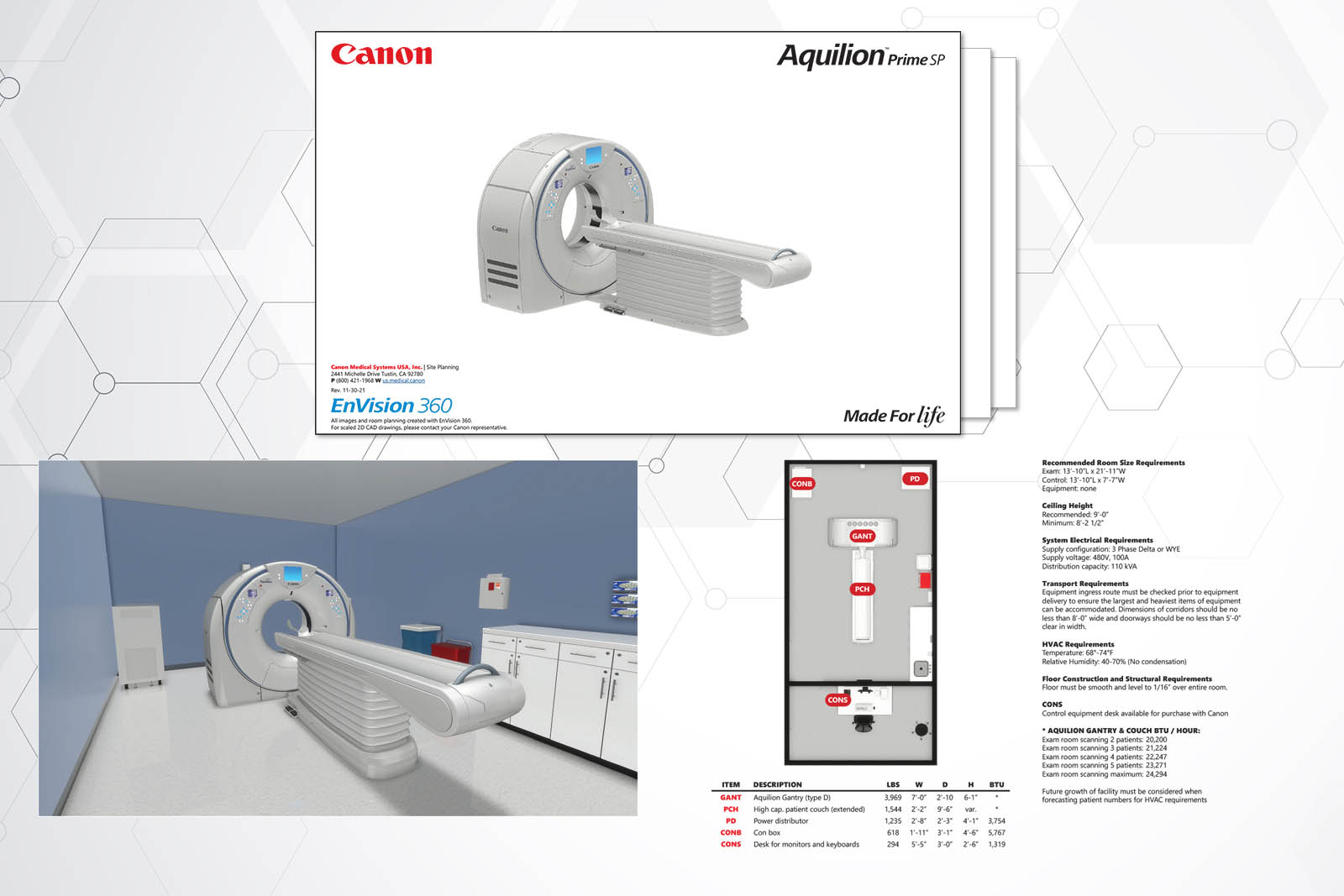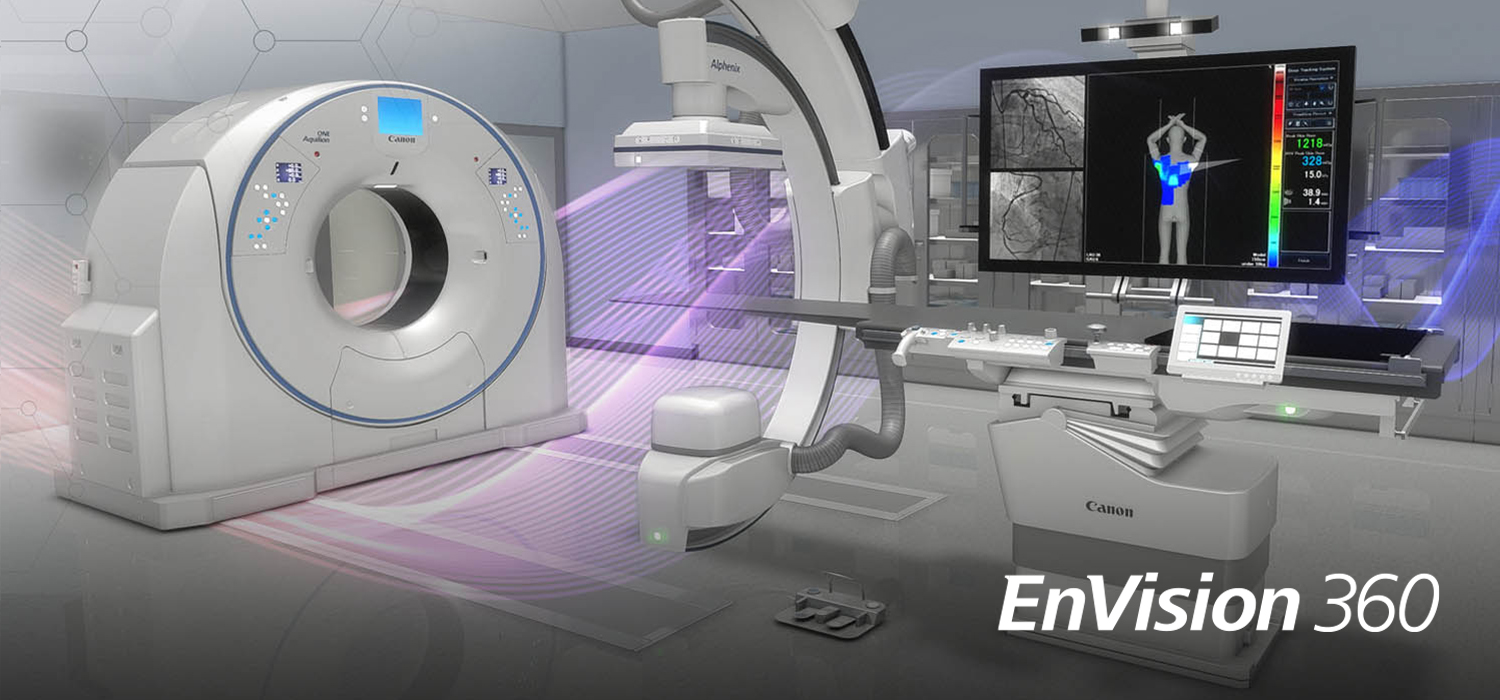
For EnVision 360 inquiries, contact us.
EnVision 360
Interactive 3D Design and Visualization
- EnVision: To Imagine as a future possibility
- 360: Encompassing, seeing all aspects
Canon Medical Systems provides a first of its kind, truly interactive 3D medical site planning tool with EnVision 360.
EnVision 360 provides a comprehensive design and planning solution by changing the paradigm in medical systems room planning that allows us to focus on the specific needs of our customers and our shared goal of providing exceptional patient care with Canon's 'Made for Life' philosophy.
The flexibility of EnVision 360 allows Canon Medical to leverage our medical site planning experience with real-time 3D visualization to allow you to take a tour of your new imaging room and see exactly how it will function and serve your patients.
Only available at Canon Medical
Virtual Experience
Traditionally, 3D rendered drawings are produced after 2D site plans are completed. These traditional 3D renderings cannot be modified without significant rendering times. However, with EnVision 360, Canon Medical can provide a truly interactive virtual experience prior to a final decision on equipment configuration.
In addition to real time visualization, Canon Medical can still provide videos and images created with EnVision 360 in a fraction of the time it would take to create with traditional rendering methods.

Real Time. On-site. One Meeting.
Live Collaboration with EnVision 360
EnVision 360 demonstrates how Canon Medical and third party equipment will function and interact within your room.
Real time walkthroughs and visualization can be shown at any time during the collaborative planning process.
All stakeholders such as customers, doctors, technicians, staff, and facilities can have direct input on room planning to best meet their individual requirements.
Equipment and architectural entities can be repositioned during a presentation to meet the unique challenges that each facility may have.
Equipment movement and articulation can be demonstrated to showcase special system features and procedure workflow.

Leading Edge Planning Service
Typical Spec Sheets
Canon Medical Systems site planning offers a number of unique and leading edge services and technologies to meet all of Canon Medical customer's design and planning needs.
Spec sheets are provided for the purpose of showing recommended room size and standard equipment placement with basic power and HVAC specifications.
Typical reference drawings are designed to show recommended room size, equipment placement, equipment cut sheets, equipment power, HVAC and BTU specifications, along with general electrical and structural design requirements.
Canon Medical also provides seismic information upon request. In addition, Canon Medical assists your facility for other code requirements impacting Canon Medical equipment installation that you may experience.





